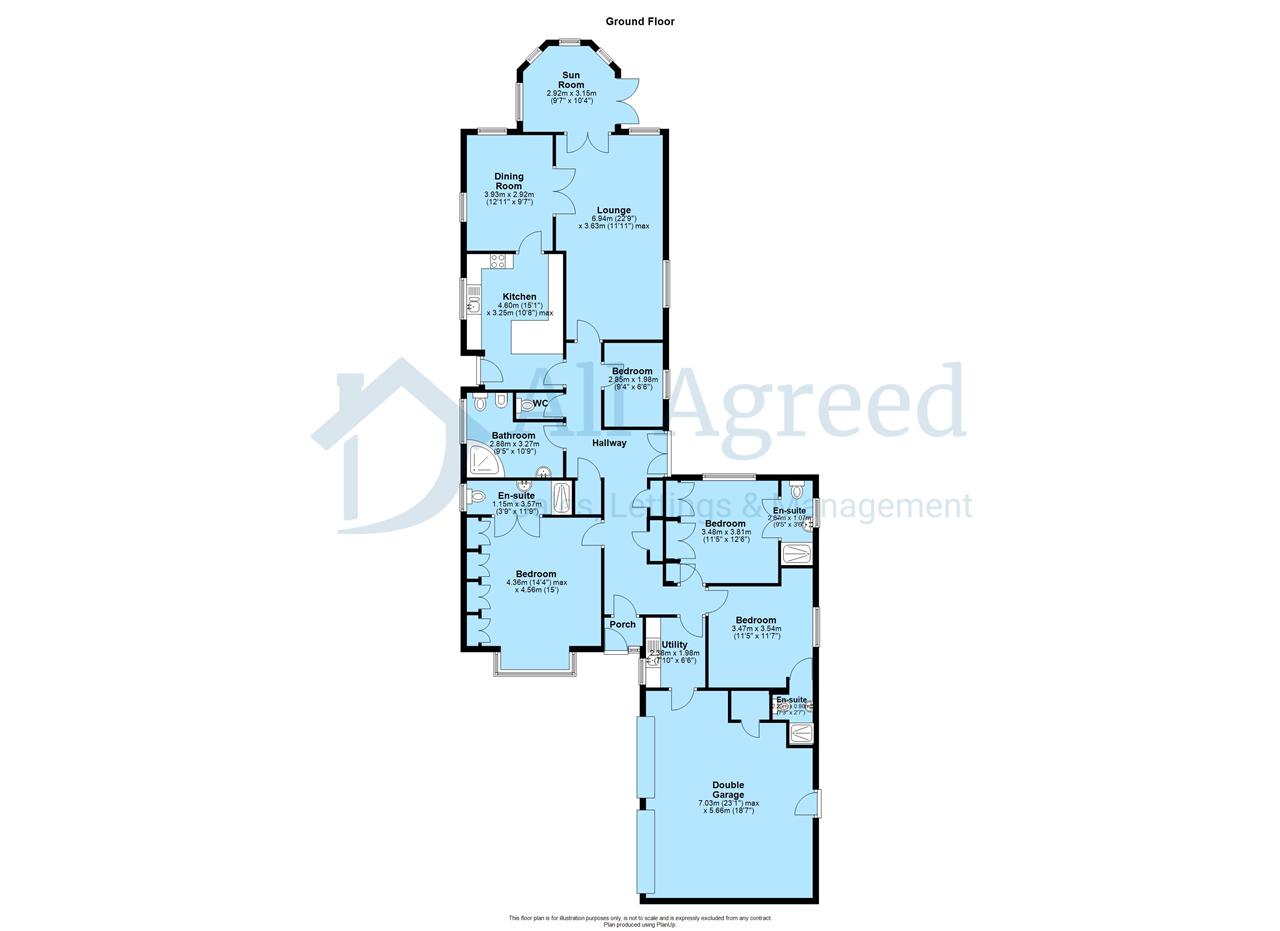The Gables, Mapperley Village, DE7 6BU
Sold STC - £575,000
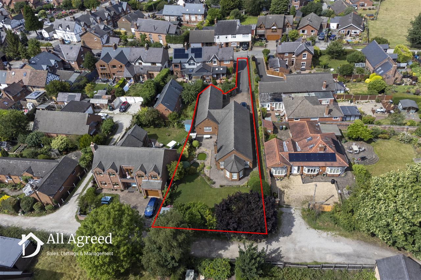
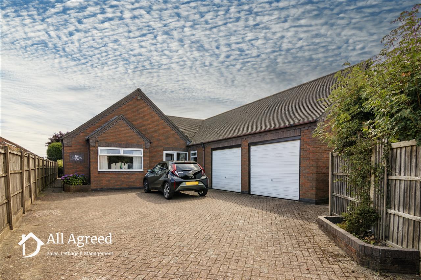
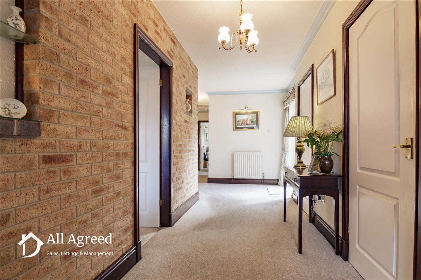
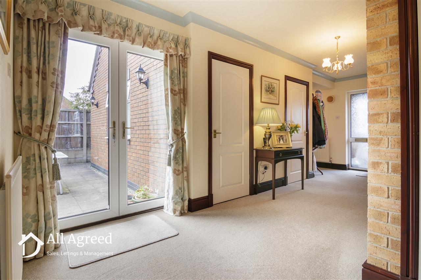
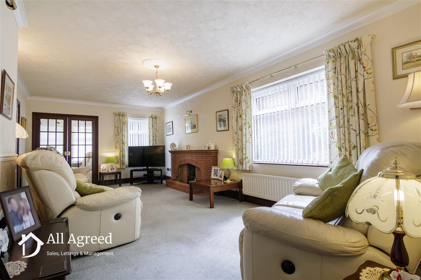
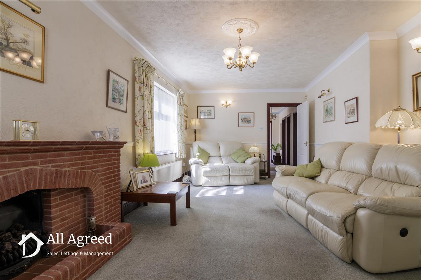
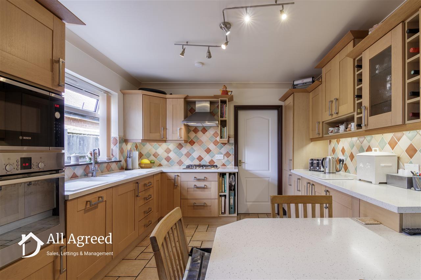
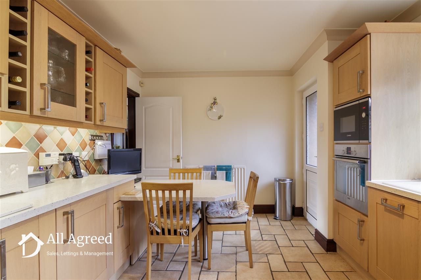
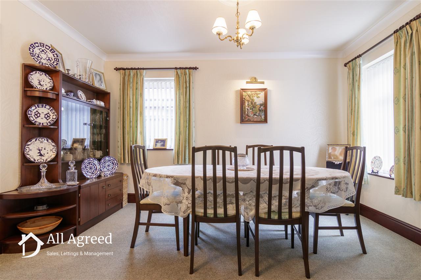
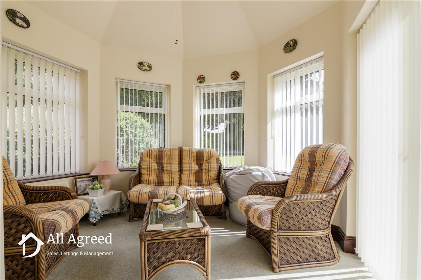
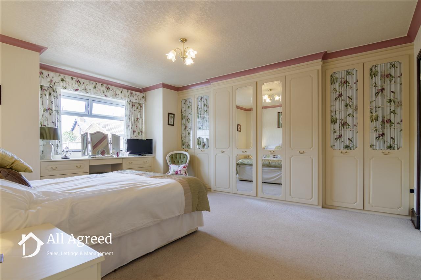
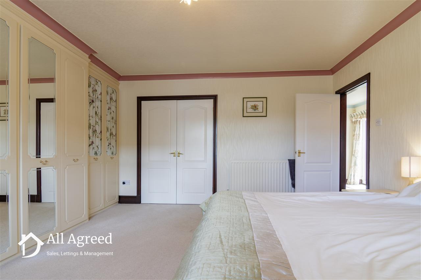
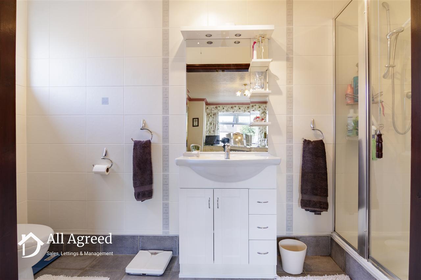
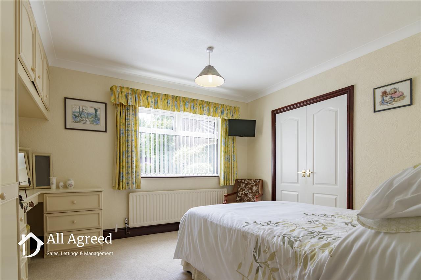
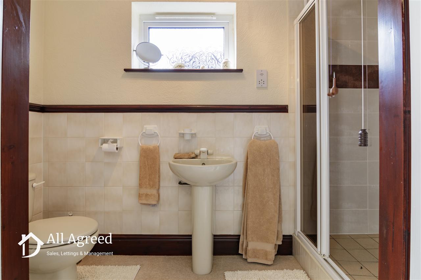
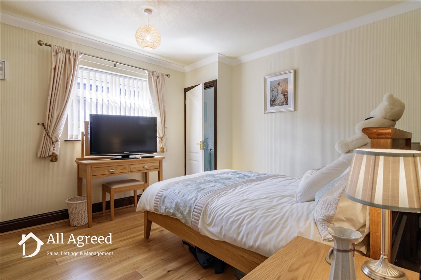
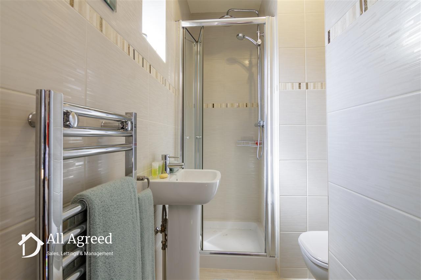
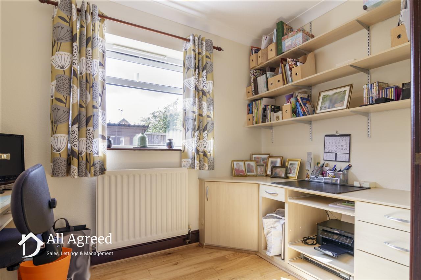
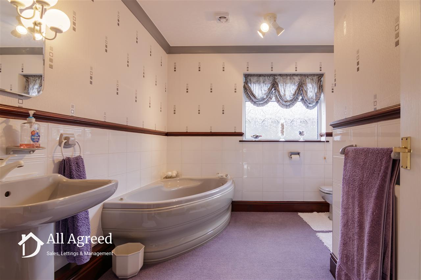
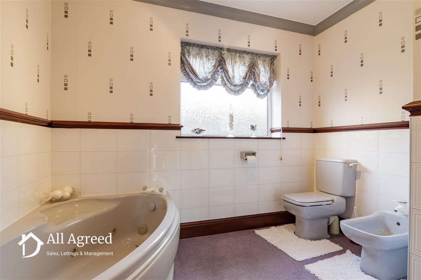
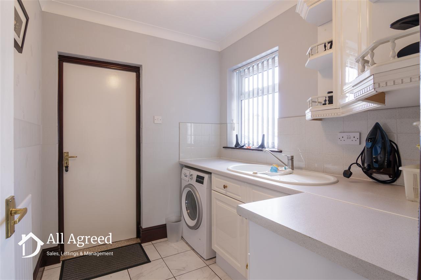
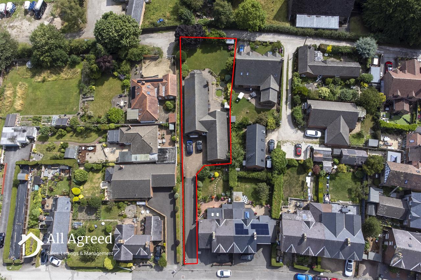
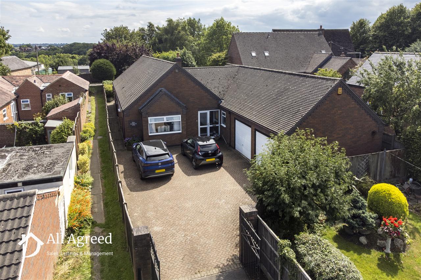
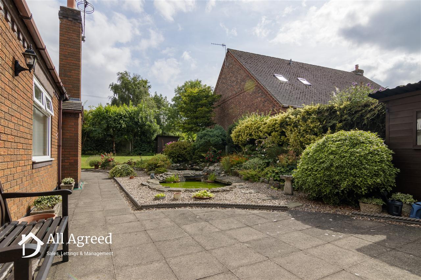
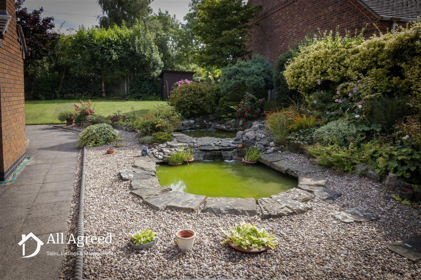
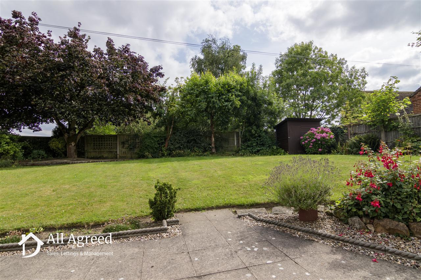
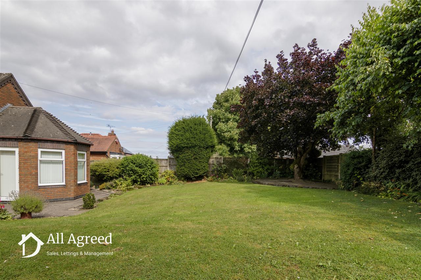
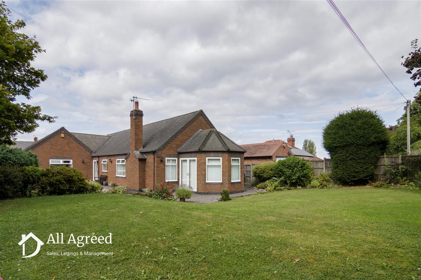
4 Bedrooms 4 Bathrooms 3 Reception
Bungalow - Freehold
28 Photos
Mapperley Village
Key Features
- Spacious four bedroom bungalow with three en-suites
- Gated driveway, double garage & ample parking
- Highly sought-after Mapperley Village location
- Surrounded by countryside walks & natural beauty
- Council Tax Band F
- No Onward Chain
Summary
Substantial Detached Bungalow in Sought-After Mapperley Village
Set in the heart of the highly desirable Mapperley Village, this impressive four bedroom detached bungalow (Approx. 200 sqm (2,150 sq ft) offers generous and versatile living space, ideal for families or those seeking single-storey living without compromise.
The accommodation includes four well-proportioned bedrooms, three with their own en-suites, a spacious lounge, modern kitchen, dining room, a practical utility room, family bathroom, separate WC and sunroom. Externally, the property enjoys a gated front elevation with a private driveway providing parking for multiple vehicles, along with an attached double garage.
Mapperley Village is renowned for its peaceful setting, strong sense of community, and easy access to stunning countryside. With scenic walks and woodland trails on your doorstep, including access to nearby Shipley Country Park and Mapperley Reservoir, this location offers the perfect blend of rural charm and convenience.
Full Description
ENTRANCE PORCH
Having uPVC double glazed entrance door, tiled floor and inner door to the hallway.
ENTRANCE HALL
Illuminated inset display shelving, three built in storage cupboards, exposed brick feature wall, uPVC double glazed French doors to the side elevation, ceiling coving and 2 x central heating radiators. There is a loft hatch with drop down ladder which provides access to a boarded loft space which could be converted to further living space, subject to an necessary permissions.
LOUNGE 3.63m (11' 11") max x 6.94m (22' 9")
A spacious and light room with uPVC double glazed windows to the front and rear elevations, brick open fire place with inset gas fire (could be converted to solid fuel usage), ceiling coving, multiple sockets, TV point and 2 x central heating radiators.
KITCHEN 3.25m (10' 8") max x 4.60m (15' 1")
Having and extensive range of fitted solid oak wall and base units with Corian worktops and complimentary splashback tiling, inset sink unit, eye level electric oven and microwave, four ring gas hob with extractor hood above, integrated dishwasher, fridge and freezer, breakfast bar, tiled floor, ceiling coving, TV point, telephone point, multiple sockets. uPVC double glazed window to the side elevation and uPVC double glazed side access door.
DINING ROOM 2.92m (9' 7") x 3.93m (12' 11")
uPVC double glazed windows to the front and side elevations, multiple sockets, ceiling coving and wall lights.
SUNROOM 3.15m (10' 4") x 2.92m (9' 7")
Central heating radiator, multiple sockets, four uPVC double glazed windows and uPVC double glazed French doors to the rear patio.
BEDROOM ONE 4.56m (15' 0") into ward x 4.36m (14' 4") + bay
Full room length fitted wardrobes, multiple sockets, TV point, telephone point, ceiling coving and uPVC double glazed bay window to the front elevation.
ENSUITE 3.57m (11' 9") x 1.15m (3' 9")
Shower cubicle with thermostatic shower, vanity wash basin, low flush WC, tiled floor, tiled walls, chrome heated towel rail and opaque uPVC double glazed window to the side elevation.
BEDROOM TWO 3.81m (12' 6"0) into wardrobes x 3.48m (11' 5")
Fitted wardrobes and dressing table, central heating radiator, multiple sockets, TV point, telephone, ceiling coving and uPVC double window to the rear elevation.
ENSUITE 1.07m (3' 6") x 2.87m (9' 5")
Shower cubicle with electric shower, pedestal wash basin, low flush WC, partly tiled walls, dado rail, central heating radiator, shaver point and opaque uPVC double glazed window to the side elevation.
BEDROOM THREE 3.54m (11' 7") x 3.47m (11' 5")
Ceiling coving, central heating radiator, multiple sockets, TV point, telephone point, oak floor and uPVC double glazed window to the side elevation.
ENSUITE 0.80m (2' 7") min x 2.20m (7' 3")
Comprising shower cubicle with thermostatic shower, pedestal wash basin, low flush WC, chrome heated towel rail, tiled walls, tiled floor and opaque uPVC double glazed window to the side elevation.
BEDROOM FOUR 1.98m (6' 6") x 2.85m (9' 4")
Having fitted office furniture, multiple sockets, TV point, telephone point, central heating radiator, ceiling coving, oak floor and uPVC double glazed window to the side elevation.
FAMILY BATHROOM 3.27m (10' 9") x 2.88m (9' 5") max
Having a four piece suite comprising corner spa bath, low flush WC, bidet and pedestal wash basin, partly tiled walls, dado rail, wall light, ceiling coving, extractor fan, shaver point and opaque uPVC double glazed window to the side elevation.
WC 0.88m (2' 11") x 1.57m (5' 2")
2-in-1 combined wc and wash basin, central heating radiator, extractor fan and oak floor.
UTILITY ROOM 1.98m (6' 6") x 2.38m (7' 10")
Having base units, corner wall unit, composite sink unit, tiled splashback, appliance space for wash machine, ceiling coving, uPVC double glazed window to the side elevation and door through to the garage.
DOUBLE GARAGE 5.66m (18' 7") max x 7.03m (23' 1") max
A spacious double garage with two electric up and over doors, store room, separate alarm system, power and light. There is a loft hatch with drop down ladder which provides access to a boarded loft space which could be converted to further living space, subject to an necessary permissions.
OUTSIDE
The property enjoys a generous and well maintained plot, set behind gated access with a private driveway offering ample parking for multiple vehicles and leading to a large attached double garage.
The rear garden is mature and thoughtfully landscaped There is a paved patio area ideal for outdoor dining, a two-tier ornamental pond, and a lawn bordered by established trees, shrubs, and planting for privacy. The garden also benefits from external lighting, a garden tap, and plenty of space to relax, entertain, or simply enjoy the peaceful surroundings of Mapperley Village.
ADDITIONAL INFORMATION
UTILITIES
The following mains services are connected: Gas, Electric, Water & Sewerage.
WATER METER
We understand that the water supply is/is not metered.
BROADBAND
The estimated maximum download speed this property can get is 1800 Mbps. The Broadband type available is ultrafast. Prospective buyers are advised to check with local providers for specific speeds and availability.
MOBILE COVERAGE = EE, Three, 02, Vodafone all provide 'good’ outdoor coverage. Network coverage may vary indoors.
Information obtained from Ofcom Broadband a mobile coverage checker. Note: Mobile signal strength can vary within the property. Prospective buyers are advised to check with individual providers for detailed coverage information.
Restrictive Covenants / Easements:
The property may be subject to restrictive covenants or easements. Buyers are advised to review the title documentation.
Coalfield or Mining Area: Within the Coal Authority reporting area.
AML COMPLIANCE
In accordance with the UK Money Laundering Regulations, we are required to carry out Anti-Money Laundering (AML) checks on all buyers. This includes identity verification, sanctions screening, and Politically Exposed Persons (PEP) checks, along with ongoing monitoring. A fee of £30.00 per person (inclusive of VAT) will be payable to cover the cost of these checks. Buyers will be required to provide proof of identity, proof of address, and evidence of the source of funds before we can proceed with the sale.
DISCLAIMER
These particulars do not form part of any offer or contract. All measurements have been taken internally using an electronic laser device and are provided for guidance only.
Any appliances, systems or services included in the sale have not been tested by us, and prospective purchasers are advised to carry out their own investigations as to their condition and working order.
The statements contained in these particulars or accompanying floor plans should not be relied upon as statements or representations of fact. Interested parties must satisfy themselves by inspection or other means, including perusal of the property title, planning consents, and boundaries, as to the accuracy of any information provided.
Neither the vendor nor All Agreed Limited, nor any employee or representative thereof, has authority to make or give any representation or warranty in relation to this property.
Photographs and images are provided for illustrative purposes only and may not reflect the current condition of the property. Fixtures, fittings and appliances shown may not be included in the sale.
This property is offered subject to contract and availability. Marketing materials are produced in good faith and may be subject to change or withdrawal without notice.
In accordance with the Misrepresentation Act 1967, these particulars are believed to be correct but their accuracy cannot be guaranteed and should not be relied upon as statements of fact.
Reference: H000890
Disclaimer
Contact All Agreed for more details
Share via social media
