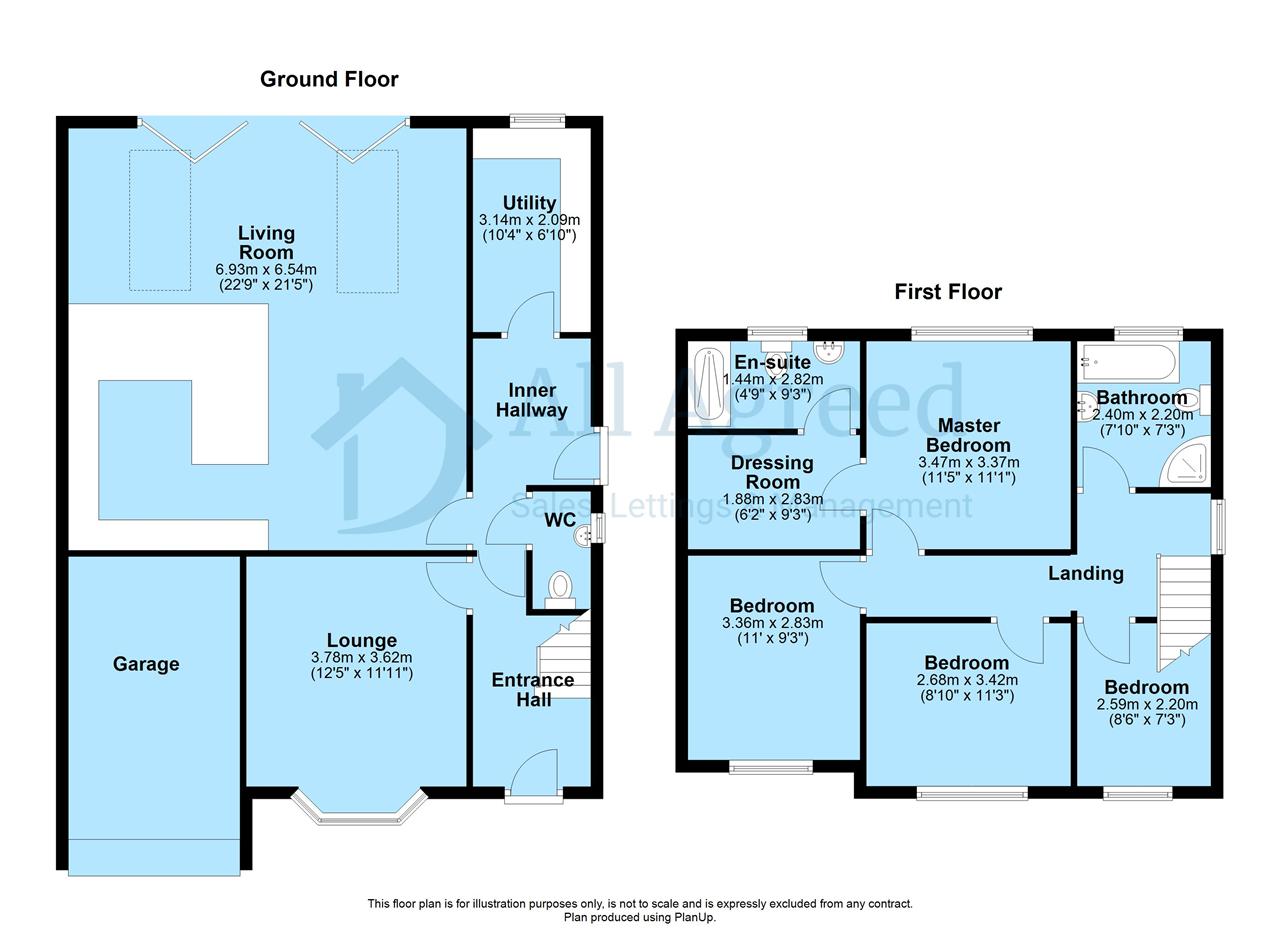Birchwood Lane, Somercotes, DE55 4NF
Sold STC - £375,000
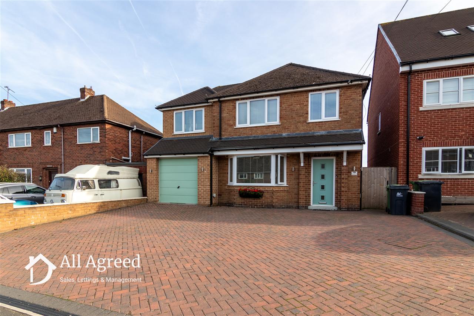
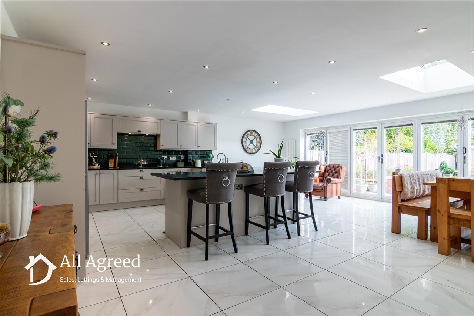
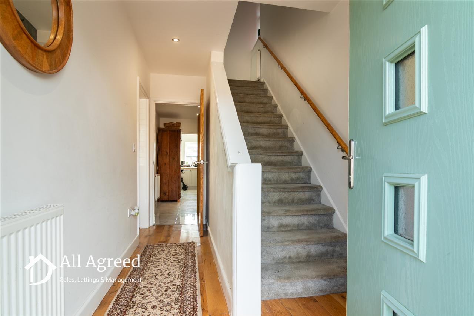
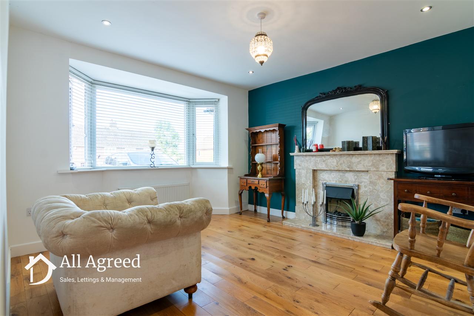
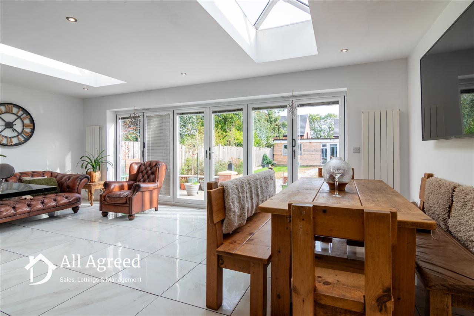
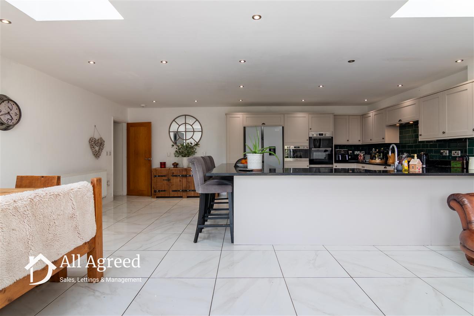
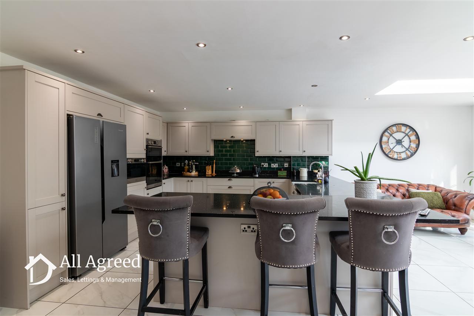
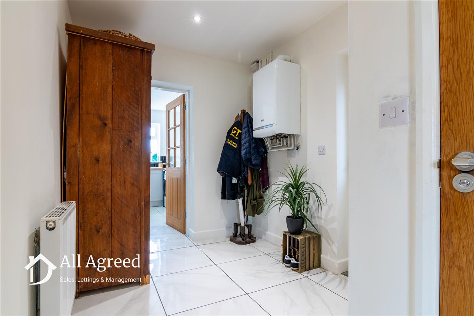
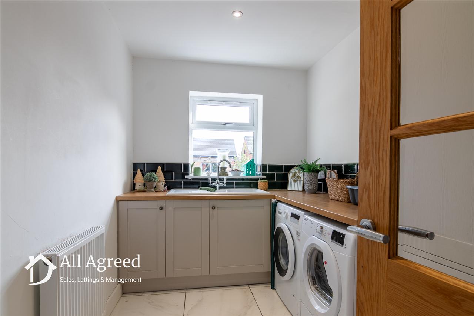
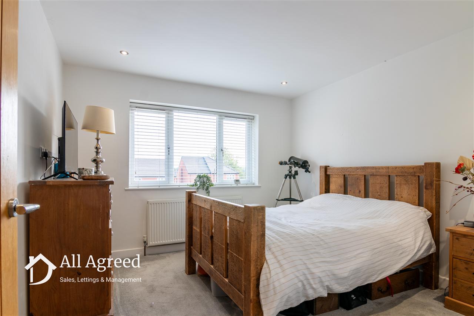
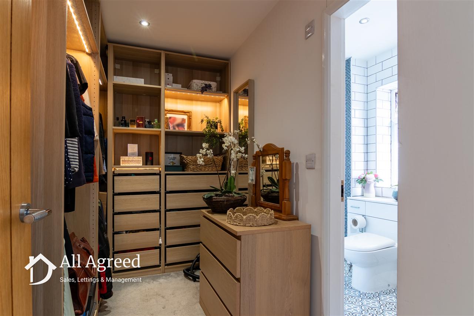
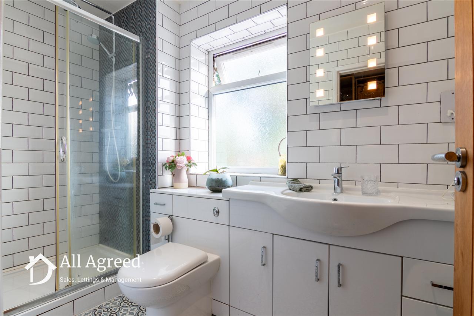
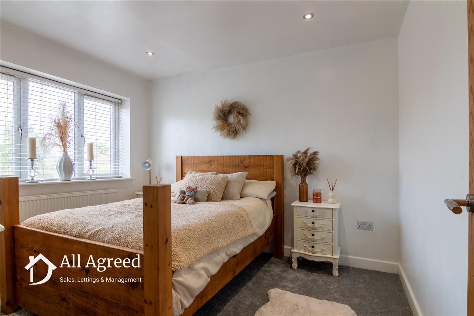
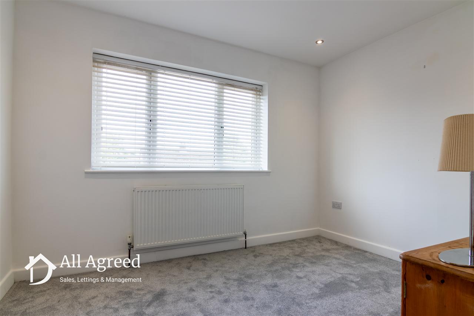
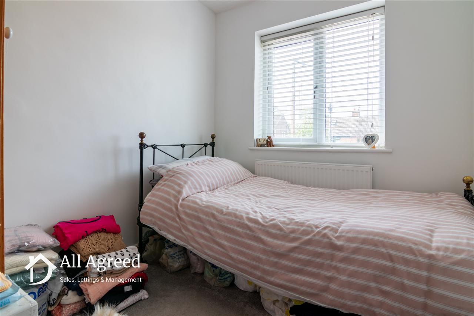
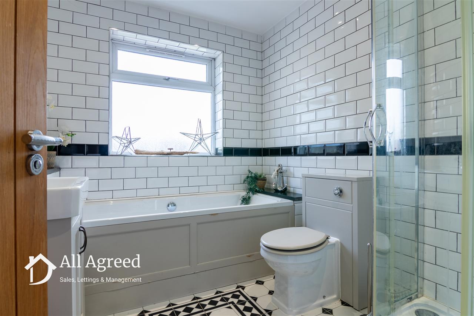
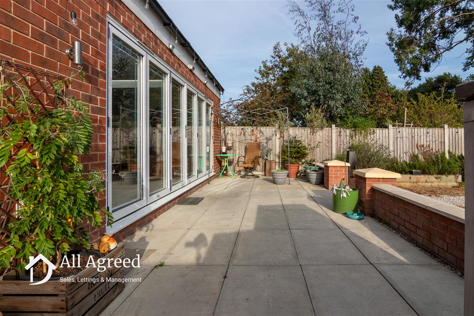
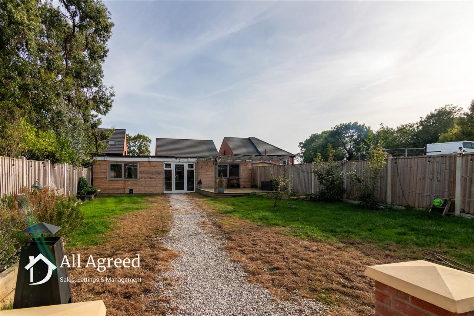
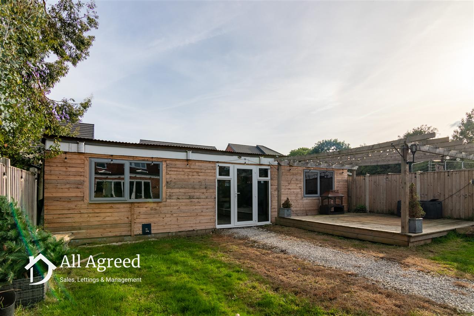
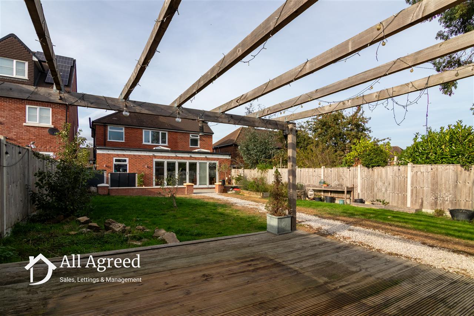
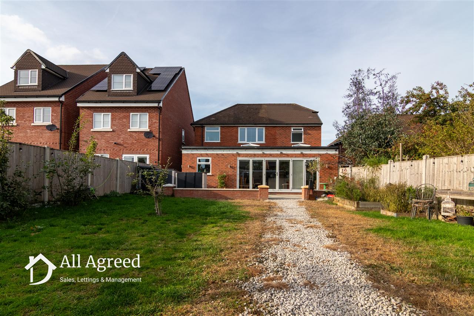
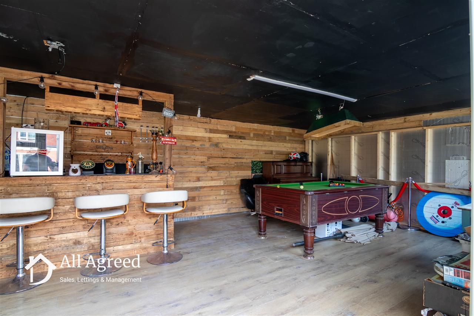
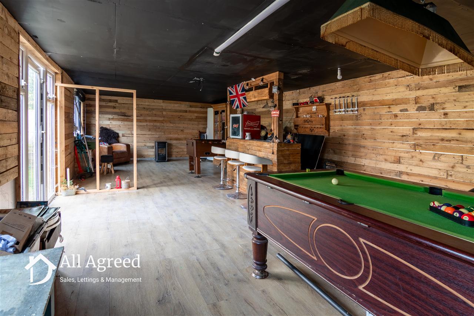
4 Bedrooms 2 Bathrooms 2 Reception
Detached - Freehold
23 Photos
Somercotes
Key Features
- Extended four-bedroom detached home
- Stunning open-plan kitchen/living area with bi-fold doors
- Master bedroom with en-suite and dressing room
- Separate lounge and utility room
- Council tax band C
- EPC Band C
Summary
Extended Four-Bedroom Detached Home with Impressive Open-Plan Living
All Agreed are delighted to bring to the market this spacious family home on Birchwood Lane has been thoughtfully extended to create a stunning, modern living space. The heart of the home is the fantastic open-plan kitchen/living area, complete with bi-fold doors opening onto the garden – perfect for entertaining or enjoying relaxed family time. The ground floor also offers a welcoming entrance hall, a separate lounge, a useful utility room, WC, and integral garage. Upstairs, the property boasts four well-proportioned bedrooms, including a master suite with dressing room and en-suite shower room, alongside a stylish family bathroom.
Outside, there is driveway parking and a good-sized rear garden. Located in the popular residential area of Somercotes, the property provides excellent access to local schools, shops, transport links and nearby countryside walks.
Full Description
ENTRANCE HALL
Composite front door, central heating radiator and staircase to the first floor.
LOUNGE
Electric fire within marble style hearth, central heating radiator, spotlights and uPVC double glazed bay window to the front elevation.
KITCHEN/LIVING ROOM
A beautiful open plan living space with a modern, well equipped kitchen featuring quartz worktops, integrated appliance comprising: electric oven & grill, microwave, induction hob with extractor above and dishwater, belfast sink with mixer tap and appliance space for American style fridge/freezer. The living space features bi-fold doors to the rear garden, 2 x skylights, 3 central heating radiators, tiled floor and spotlights.
INNER HALLWAY
Tiled floor, central heating radiator, wall mounted combi. boiler, spotlights and composite side access door.
UTILITY
Feature base units with wood effect laminate worktops, white ceramic sink unit, appliance spaces for washing machine and dishwasher, central heating radiator, tiled floor, spotlights and uPVC double glazed window to the rear elevation.
STAIRS AND LANDING
The staircase leads from the entrance hall to the first floor landing with 2 x central heating radiators, spotlights, telephone point and uPVC double glazed window to the side elevation.
MASTER BEDROOM
Central heating radiator, spotlights and uPVC double glazed window to the rear elevation.
DRESSING ROOM
Having fitted wardrobes and drawers, spotlights and loft access.
ENSUITE
Vanity unit with cupboards, WC and wash machine, shower cubicle with thermostatic shower, tiled walls, tiled floor, spotlights and opaque uPVC double glazed window to the rear elevation.
BEDROOM TWO
Central heating radiator, spotlights and uPVC double glazed window to the front elevation.
BEDROOM THREE
Central heating radiator, spotlights and uPVC double glazed window to the front elevation.
BEDROOM FOUR
Central heating radiator, spotlights and uPVC double glazed window to the front elevation.
BATHROOM
Having a four piece suite comprising bath, shower cubicle with thermostatic shower, WC and vanity wash basin, tiled walls, tiled floor, spotlights, shaver point, extractor fan and opaque uPVC double glazed window to the rear elevation.
OUTSIDE
To the front of the property there is a large block-paved driveway providing ample off-road parking and giving access to the integral garage.
The rear garden is a fantastic size and has been landscaped to create a versatile outdoor space. Immediately outside the bi-fold doors is a generous patio seating area, ideal for outdoor dining and entertaining. The garden is mainly laid to lawn with a gravel pathway leading to the rear. There is a substantial timber outbuilding, currently set up as a games/bar area, which offers potential for a variety of uses.
ADDITIONAL INFORMATION
UTILITIES
The following mains services are connected: Gas, Electric, Water & Sewerage.
WATER METER
We understand that the water supply is metered.
BROADBAND
The estimated maximum download speed this property can get is 10,000 Mbps. The Broadband type available is ULTRAFAST_. Prospective buyers are advised to check with local providers for specific speeds and availability.
MOBILE COVERAGE = EE, Three, 02, Vodafone all provide 'good’ outdoor coverage. Network coverage may vary indoors.
Information obtained from Ofcom Broadband a mobile coverage checker. Note: Mobile signal strength can vary within the property. Prospective buyers are advised to check with individual providers for detailed coverage information.
Restrictive Covenants / Easements:
The property may be subject to restrictive covenants or easements. Buyers are advised to review the title documentation.
Coalfield or Mining Area: Within the Coal Authority reporting area.
AML COMPLIANCE
In accordance with the UK Money Laundering Regulations, we are required to carry out Anti-Money Laundering (AML) checks on all buyers. This includes identity verification, sanctions screening, and Politically Exposed Persons (PEP) checks, along with ongoing monitoring. A fee of £30.00 per person (inclusive of VAT) will be payable to cover the cost of these checks. Buyers will be required to provide proof of identity, proof of address, and evidence of the source of funds before we can proceed with the sale.
DISCLAIMER
These particulars do not form part of any offer or contract. All measurements have been taken internally using an electronic laser device and are provided for guidance only.
Any appliances, systems or services included in the sale have not been tested by us, and prospective purchasers are advised to carry out their own investigations as to their condition and working order.
The statements contained in these particulars or accompanying floor plans should not be relied upon as statements or representations of fact. Interested parties must satisfy themselves by inspection or other means, including perusal of the property title, planning consents, and boundaries, as to the accuracy of any information provided.
Neither the vendor nor All Agreed Limited, nor any employee or representative thereof, has authority to make or give any representation or warranty in relation to this property.
Photographs and images are provided for illustrative purposes only and may not reflect the current condition of the property. Fixtures, fittings and appliances shown may not be included in the sale.
This property is offered subject to contract and availability. Marketing materials are produced in good faith and may be subject to change or withdrawal without notice.
In accordance with the Misrepresentation Act 1967, these particulars are believed to be correct but their accuracy cannot be guaranteed and should not be relied upon as statements of fact.
Reference: H000896
Disclaimer
Contact All Agreed for more details
Share via social media
